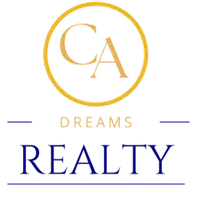For more information regarding the value of a property, please contact us for a free consultation.
Key Details
Sold Price $1,090,000
Property Type Single Family Home
Sub Type Detached
Listing Status Sold
Purchase Type For Sale
Square Footage 1,368 sqft
Price per Sqft $796
Subdivision Rancho Bernardo
MLS Listing ID 230011776
Sold Date 08/21/23
Style Detached
Bedrooms 3
Full Baths 2
Construction Status Turnkey
HOA Fees $46/ann
HOA Y/N Yes
Year Built 1980
Lot Size 6,320 Sqft
Acres 0.15
Property Sub-Type Detached
Property Description
This is a beautiful 3 bdr/2 ba, single-story home and is move-in ready. The spacious living room boasts vaulted ceilings, surround sound wiring, dual paned windows, plantation shutters, and hand scraped hickory floors accented by maple and walnut baseboards. The kitchen is a chef's delight, inclusive of a Dacor electric range, gorgeous maple cabinets, granite counters, travertine flooring, and a coffee bar nestled in the corner. There are ceiling fans throughout, a whole house water system, and California closet built-ins.
The home is set in the ideal Westwood Community neighborhood, with all the community club amenities just up the street. Rose Bushes, gardenias, and wonderful mature bushes to give you tremendous privacy that accent the exterior beauty of the home. The garage is loaded with project possibilities, including peg boards, custom cabinets and a terrific workbench for all your home projects or hobbies. When you are finished with your project, go relax in the Caldera Spa or enjoy the wonderful backyard with amazing night time lighting, along with the fruit trees under the patio cover on the colored stamped concrete patio, surrounded by privacy bushes to enjoy.
Location
State CA
County San Diego
Community Rancho Bernardo
Area Rancho Bernardo (92127)
Zoning R-1:SINGLE
Rooms
Master Bedroom 14x13
Bedroom 2 11x10
Bedroom 3 10x15
Living Room 19x18
Dining Room 0
Kitchen 18x12
Interior
Interior Features Bathtub, Ceiling Fan, Granite Counters, Shower, Shower in Tub, Cathedral-Vaulted Ceiling
Heating Natural Gas
Cooling Central Forced Air, Electric, Energy Star, Gas
Flooring Carpet, Linoleum/Vinyl, Tile, Wood
Fireplaces Number 1
Fireplaces Type FP in Living Room
Equipment Dishwasher, Disposal, Dryer, Garage Door Opener, Microwave, Pool/Spa/Equipment, Refrigerator, Washer, Water Softener, Built In Range, Convection Oven, Electric Range, Energy Star Appliances, Ice Maker
Appliance Dishwasher, Disposal, Dryer, Garage Door Opener, Microwave, Pool/Spa/Equipment, Refrigerator, Washer, Water Softener, Built In Range, Convection Oven, Electric Range, Energy Star Appliances, Ice Maker
Laundry Closet Full Sized
Exterior
Exterior Feature Stucco, Wood, Blown Insulation
Parking Features Attached, Garage, Garage - Single Door, Garage Door Opener
Garage Spaces 2.0
Fence Wood
Pool Community/Common
Community Features BBQ, Tennis Courts, Biking/Hiking Trails, Clubhouse/Rec Room, Exercise Room, Golf, Playground, Pool, Recreation Area, Sauna, Spa/Hot Tub
Complex Features BBQ, Tennis Courts, Biking/Hiking Trails, Clubhouse/Rec Room, Exercise Room, Golf, Playground, Pool, Recreation Area, Sauna, Spa/Hot Tub
Utilities Available Cable Connected, Electricity Connected, Natural Gas Connected, Sewer Connected, Water Connected
Roof Type Composition
Total Parking Spaces 4
Building
Lot Description Public Street
Story 1
Lot Size Range 4000-7499 SF
Sewer Sewer Connected, Public Sewer
Water Meter on Property, Public
Architectural Style Mediterranean/Spanish
Level or Stories 1 Story
Construction Status Turnkey
Others
Ownership Fee Simple
Monthly Total Fees $47
Acceptable Financing Cash, Conventional
Listing Terms Cash, Conventional
Pets Allowed Yes
Read Less Info
Want to know what your home might be worth? Contact us for a FREE valuation!

Our team is ready to help you sell your home for the highest possible price ASAP

Bought with Jeffrey Harrington Smith • eXp Realty of Southern CA
GET MORE INFORMATION




