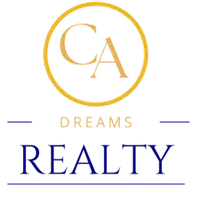For more information regarding the value of a property, please contact us for a free consultation.
Key Details
Sold Price $1,900,000
Property Type Single Family Home
Sub Type Detached
Listing Status Sold
Purchase Type For Sale
Square Footage 3,300 sqft
Price per Sqft $575
Subdivision Rancho Bernardo
MLS Listing ID 230010527
Sold Date 06/26/23
Style Detached
Bedrooms 5
Full Baths 3
HOA Fees $90/mo
HOA Y/N Yes
Year Built 2003
Property Sub-Type Detached
Property Description
Welcome to this stunning 4 bedroom, 3 bath home with a spacious 3,300 sq.ft. floor plan. This home boasts a primary bedroom with a retreat room, along with 3 other beds up & one bed/office down, creating a flexible space to suit your lifestyle. The large bonus room upstairs & optional 5th bedroom downstairs provide ample room for relaxation & entertainment while the upstairs laundry room with upper cabinetry provides convenience & ease. The three-car tandem garage is perfect for storage and parking with epoxy floors and roll-up garage door. The open floor plan with rounded bullnose corners provides a seamless flow throughout the home. The hardwood floors provide a touch of elegance and warmth. The precast concrete wood-burning fireplace add an extra touch of sophistication. The spacious kitchen with a center island, generous cabinetry, and large pantry is perfect for hosting gatherings. The home features fire sprinklers, an award-winning poly school system, and is located near parks, a boys and girls club pool, and has easy access to the I-15 & 56 freeways. The property is located in an excellent school district including Stone Ranch Elementary, Oak Valley Middle, and Del Norte High School. The 4S Ranch community park with athletic fields and 10 miles of hiking and biking trails is just a short distance away. The home is equipped with energy-efficient features, including air-conditioning, dual-glazed windows, R-19 insulation in living space ceilings, and low-flow toilets and shower heads. The copper water system throughout the house ensures smooth water delivery.
Location
State CA
County San Diego
Community Rancho Bernardo
Area Rancho Bernardo (92127)
Zoning R1
Rooms
Family Room 15x19
Other Rooms 12X16
Master Bedroom 14x16
Bedroom 2 12x12
Bedroom 3 12x12
Bedroom 4 12x11
Bedroom 5 11x10
Living Room 13x16
Dining Room 11x12
Kitchen 12x18
Interior
Heating Natural Gas
Cooling Central Forced Air
Equipment Dishwasher, Disposal, Dryer, Garage Door Opener, Range/Oven, Refrigerator, Washer, Built In Range, Double Oven, Range/Stove Hood, Gas Range, Counter Top, Gas Cooking
Appliance Dishwasher, Disposal, Dryer, Garage Door Opener, Range/Oven, Refrigerator, Washer, Built In Range, Double Oven, Range/Stove Hood, Gas Range, Counter Top, Gas Cooking
Laundry Laundry Room, On Upper Level
Exterior
Exterior Feature Wood/Stucco
Parking Features Attached
Garage Spaces 3.0
Fence Full
View City, Mountains/Hills
Roof Type Tile/Clay
Total Parking Spaces 5
Building
Story 2
Lot Size Range 4000-7499 SF
Sewer Sewer Connected
Water Public
Level or Stories 2 Story
Schools
Elementary Schools Poway Unified School District
Middle Schools Poway Unified School District
High Schools Poway Unified School District
Others
Ownership Fee Simple
Monthly Total Fees $459
Acceptable Financing Cash, Conventional, VA
Listing Terms Cash, Conventional, VA
Pets Allowed Yes
Read Less Info
Want to know what your home might be worth? Contact us for a FREE valuation!

Our team is ready to help you sell your home for the highest possible price ASAP

Bought with Mackenzie Moore • Native
GET MORE INFORMATION




