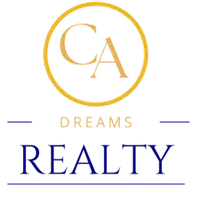For more information regarding the value of a property, please contact us for a free consultation.
Key Details
Sold Price $993,000
Property Type Condo
Sub Type Condominium
Listing Status Sold
Purchase Type For Sale
Square Footage 2,216 sqft
Price per Sqft $448
Subdivision Rancho Bernardo
MLS Listing ID 230007863
Sold Date 06/02/23
Style Townhome
Bedrooms 3
Full Baths 3
HOA Fees $557/mo
HOA Y/N Yes
Year Built 1980
Lot Size 4.693 Acres
Acres 4.69
Lot Dimensions 204441
Property Sub-Type Condominium
Property Description
This split level home in Eastview is a true gem, offering 3 brms, 3 baths, and a generous 2,216 sq ft of living space. With panoramic views from almost every window and balcony, you'll enjoy the breathtaking scenery that surrounds this property, creating a sense of tranquility and relaxation. Fantastic floorplan with beautiful vaulted ceilings in the living room and a generous balcony with amazing Easterly panoramic mountain views. Spacious kitchen and breakfast nook with sliding doors to a cozy balcony with views to the North. Downstairs you'll find the large master bedroom with its own fireplace, walk-in closet with dual entry and sliding doors to a quaint little patio. The master bathroom has dual sinks, separate shower, and tub with a small private atrium. See supplement for more details about the home and club amenities!
The secondary bedroom downstairs has an ensuite bath, walk-in closet and its own little patio as well. The third bedroom is located upstairs and it currently serves as an office. The interior of the home is a blank slate, providing the perfect opportunity to make it your dream home. Whether you're looking for an open-concept living space or a cozy retreat with ample areas, you have the freedom to customize this home to your liking. Enjoy the privacy of spaces in this split level floor plan with large social areas and plenty of opportunities for the enjoyment of the gorgeous views. Don't miss out on this unique opportunity to own a stunning floor plan home in the coveted Eastview of Rancho Bernardo. This home is a fantastic value for the exclusive and desirable Eastview neighborhood. As an added bonus, the home comes with membership to the Eastview RB Community Center which includes access to a pool, spa, tennis courts and meeting rooms with kitchens. Additionally, you'll have the membership to the Rancho Bernardo Swim and Tennis Club, which offers a plethora of amenities such as tennis, pickleball, pools, sauna and spa, racquetball, basketball, baseball, exercise rooms, ceramics workshop, woodworking workshop, meeting/party rooms available and more. There are four or more golf courses just minutes away. The award-winning Poway Unified School District provides top-notch education opportunities. Plus, the home is conveniently located near a variety of local amenities, including a library, shopping, parks, golf courses, restaurants, and banks.
Location
State CA
County San Diego
Community Rancho Bernardo
Area Rancho Bernardo (92128)
Building/Complex Name Eastview RB Duplexes
Zoning R-1:SINGLE
Rooms
Master Bedroom 16x15
Bedroom 2 14x12
Bedroom 3 14x12
Living Room 17x15
Dining Room 11x11
Kitchen 18x12
Interior
Interior Features Balcony, Bathtub, Beamed Ceilings, Ceiling Fan, High Ceilings (9 Feet+), Living Room Balcony, Recessed Lighting, Shower, Tile Counters, Track Lighting, Cathedral-Vaulted Ceiling, Furnished
Heating Natural Gas
Cooling Central Forced Air
Flooring Carpet, Linoleum/Vinyl, Tile
Fireplaces Number 2
Fireplaces Type FP in Living Room, FP in Master BR
Equipment Dishwasher, Disposal, Dryer, Garage Door Opener, Microwave, Refrigerator, Washer, Electric Stove, Electric Cooking
Steps Yes
Appliance Dishwasher, Disposal, Dryer, Garage Door Opener, Microwave, Refrigerator, Washer, Electric Stove, Electric Cooking
Laundry Garage
Exterior
Exterior Feature Wood/Stucco
Parking Features Attached, Direct Garage Access, Garage, Garage Door Opener
Garage Spaces 2.0
Fence Partial
Pool Below Ground, Community/Common, See Remarks
Community Features BBQ, Tennis Courts, Clubhouse/Rec Room, Exercise Room, Playground, Pool, Recreation Area, Spa/Hot Tub, Other/Remarks
Complex Features BBQ, Tennis Courts, Clubhouse/Rec Room, Exercise Room, Playground, Pool, Recreation Area, Spa/Hot Tub, Other/Remarks
Utilities Available Cable Available, Electricity Connected, Sewer Connected, Water Connected
View Evening Lights, Greenbelt, Mountains/Hills, Panoramic, Parklike, Neighborhood
Roof Type Spanish Tile
Total Parking Spaces 4
Building
Lot Description Public Street, Sidewalks, Street Paved
Lot Size Range 0 (Common Interest)
Sewer Sewer Connected
Water Meter on Property, Public
Architectural Style Contemporary
Level or Stories Split Level
Others
Ownership Condominium
Monthly Total Fees $587
Acceptable Financing Cal Vet, Cash, Conventional, FHA, VA
Listing Terms Cal Vet, Cash, Conventional, FHA, VA
Pets Allowed Allowed w/Restrictions
Read Less Info
Want to know what your home might be worth? Contact us for a FREE valuation!

Our team is ready to help you sell your home for the highest possible price ASAP

Bought with Brian Sampson • Allison James Estates & Homes
GET MORE INFORMATION




