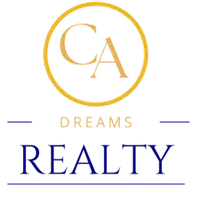For more information regarding the value of a property, please contact us for a free consultation.
Key Details
Sold Price $1,231,000
Property Type Condo
Sub Type Condominium
Listing Status Sold
Purchase Type For Sale
Square Footage 1,565 sqft
Price per Sqft $786
Subdivision Rancho Bernardo
MLS Listing ID 220014286
Sold Date 08/11/22
Style Detached
Bedrooms 3
Full Baths 2
Construction Status Turnkey
HOA Fees $280/mo
HOA Y/N Yes
Year Built 1981
Lot Size 2.829 Acres
Acres 2.83
Property Sub-Type Condominium
Property Description
Rare, beautifully remodeled 3 bed, 2 bath, 2 car garage Mirador home with spacious back patio and wonderful south easterly golf course and mountain views! Completely remodeled ... new kitchen and bathrooms including cabinets, appliances and spectacular quartz counter tops. As you walk through front door you're greeted by soaring beamed and vaulted Living Room ceiling, open dining area and gorgeous kitchen which opens to living area and backyard. No less than 4 vinyl sliding glass doors open to spacious back patio with BBQ and firepit (both convey) and inspiring golf course and mountain views. Newer AC and furnace ... this home is gorgeous and ready for you to move in!
Community center includes: Swimming Pool, Hot Tub, Sauna, Tennis, Pickleball, Lawn Bowling, Ping Pong, Exercise classes including Yoga, Line Dancing, Monthly Ballroom Dancing Parties, Chess Club, Bingo and More!
Location
State CA
County San Diego
Community Rancho Bernardo
Area Rancho Bernardo (92128)
Building/Complex Name Mirador
Zoning R-1:SINGLE
Rooms
Master Bedroom 16x14
Bedroom 2 12x12
Bedroom 3 12x12
Living Room 18x14
Dining Room 12x12
Kitchen 16x13
Interior
Interior Features Beamed Ceilings, Ceiling Fan, Recessed Lighting, Remodeled Kitchen, Cathedral-Vaulted Ceiling
Heating Natural Gas
Cooling Central Forced Air
Flooring Carpet, Tile
Fireplaces Number 1
Fireplaces Type FP in Living Room
Equipment Dishwasher, Disposal, Dryer, Garage Door Opener, Microwave, Refrigerator, Washer, Electric Oven, Barbecue, Counter Top
Steps No
Appliance Dishwasher, Disposal, Dryer, Garage Door Opener, Microwave, Refrigerator, Washer, Electric Oven, Barbecue, Counter Top
Laundry Closet Full Sized
Exterior
Exterior Feature Stucco
Parking Features Attached
Garage Spaces 2.0
Fence Partial
Pool Community/Common
Community Features BBQ, Tennis Courts, Clubhouse/Rec Room, Exercise Room, Pool, Spa/Hot Tub
Complex Features BBQ, Tennis Courts, Clubhouse/Rec Room, Exercise Room, Pool, Spa/Hot Tub
Utilities Available Cable Available, Electricity Connected, Natural Gas Connected, Phone Available, Underground Utilities, Sewer Connected, Water Connected
View Evening Lights, Golf Course, Mountains/Hills
Roof Type Tile/Clay,Other/Remarks
Total Parking Spaces 4
Building
Lot Description Cul-De-Sac, Curbs, Public Street, Sidewalks, Street Paved, Landscaped
Story 1
Lot Size Range 1-3999 SF
Sewer Public Sewer
Water Public
Architectural Style Mediterranean/Spanish
Level or Stories 1 Story
Construction Status Turnkey
Others
Senior Community 55 and Up
Age Restriction 55
Ownership Condominium
Monthly Total Fees $318
Acceptable Financing Cash, Conventional, VA
Listing Terms Cash, Conventional, VA
Pets Allowed Yes
Read Less Info
Want to know what your home might be worth? Contact us for a FREE valuation!

Our team is ready to help you sell your home for the highest possible price ASAP

Bought with Valerie K Bubnash • Berkshire Hathaway HomeService
GET MORE INFORMATION




