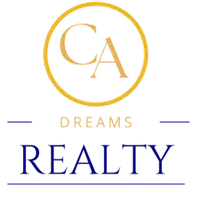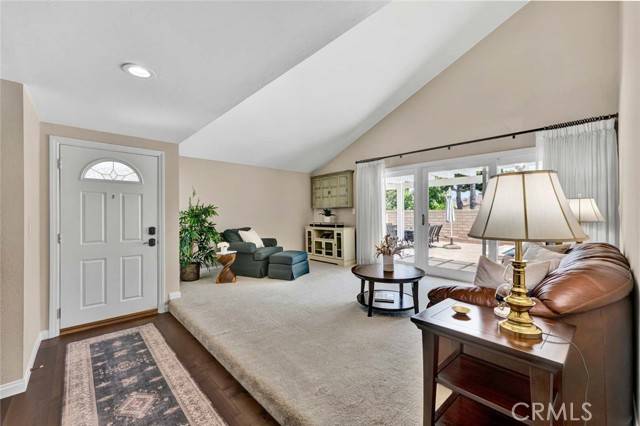UPDATED:
Key Details
Property Type Single Family Home
Sub Type Detached
Listing Status Active
Purchase Type For Sale
Square Footage 2,165 sqft
Price per Sqft $623
MLS Listing ID OC25113837
Style Detached
Bedrooms 4
Full Baths 2
Half Baths 1
HOA Fees $55/mo
HOA Y/N Yes
Year Built 1968
Lot Size 6,000 Sqft
Acres 0.1377
Property Sub-Type Detached
Property Description
Welcome to your dream pool home in the highly sought-after Tustin Meadows community! Nestled on a spacious corner lot, this beautifully updated 4-bedroom, 2.5-bathroom residence blends comfort, style, and privacy in every detail. The thoughtfully designed floor plan features a rare downstairs primary suitea true retreat offering plenty of space for a private sitting area. All bathrooms have been tastefully remodeled with modern, upscale finishes. Throughout the home, youll find ample storage and smart functionality that meets your everyday needs. At the heart of the home is a stunning, remodeled kitchen with crisp white cabinetry, corian countertops, and sleek stainless steel appliances.The kitchen flows seamlessly into the dining area and welcoming family roomperfect for gatherings and everyday living. Vaulted ceilings in both the living and family rooms allow natural light to pour in, creating a bright and airy atmosphere. This home has been tastefully designed with added features such as recessed lighting, dual pane windows, custom cabinets, and so much more! Step outside into your private backyard oasis featuring a sparkling pool, a covered patio, and plenty of space for a BBQ, firepit, or lounge areaideal for relaxing or entertaining under the stars. This home truly captures the best of Southern California living in one of Tustins most desirable neighborhoods.
Location
State CA
County Orange
Area Oc - Tustin (92780)
Interior
Interior Features Corian Counters, Recessed Lighting
Cooling Central Forced Air
Fireplaces Type FP in Family Room
Equipment Dishwasher, Disposal, Microwave, Electric Oven, Gas Stove
Appliance Dishwasher, Disposal, Microwave, Electric Oven, Gas Stove
Laundry Garage
Exterior
Parking Features Garage
Garage Spaces 2.0
Pool Community/Common, Private
View Pool, Neighborhood
Total Parking Spaces 2
Building
Lot Description Corner Lot, Sidewalks, Landscaped
Story 2
Lot Size Range 4000-7499 SF
Sewer Public Sewer
Water Public
Level or Stories 2 Story
Others
Monthly Total Fees $98
Acceptable Financing Cash, Conventional, Exchange, FHA, VA, Cash To New Loan, Submit
Listing Terms Cash, Conventional, Exchange, FHA, VA, Cash To New Loan, Submit
Special Listing Condition Standard

GET MORE INFORMATION




