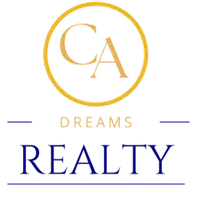OPEN HOUSE
Sat May 31, 2:00pm - 4:00pm
UPDATED:
Key Details
Property Type Townhouse
Sub Type Townhome
Listing Status Active
Purchase Type For Sale
Square Footage 2,118 sqft
Price per Sqft $637
MLS Listing ID SB25115565
Style Townhome
Bedrooms 3
Full Baths 2
Half Baths 1
HOA Fees $315/mo
HOA Y/N Yes
Year Built 1985
Lot Size 7,501 Sqft
Acres 0.1722
Property Sub-Type Townhome
Property Description
Welcome to this spacious 3-bedroom, 3-bathroom townhouse offering 2,118 square feet of comfortable living in one of Redondo Beach's most desirable neighborhoods. Thoughtfully designed, this home features a bright and open layout with a cozy gas fireplace and central heating and cooling for year-round comfort. The primary bedroom includes its own en-suite bathroom with a relaxing Jacuzzi tub, two walk-inclosets, and a private balconyperfect for enjoying morning coffee or late-night stargazing. Upstairs, another bedroom offers direct access to a large deck above the garage, creating an ideal space for relaxing or entertaining. The laundry room is conveniently located near the bedrooms . Downstairs near the entrance is a generously sized storage closet wraps neatly around under the stairs. The kitchen is fully outfitted with quality appliances, including gas stove, electric oven, refrigerator, and dishwasher. A covered back patio with an outdoor movie screen sets the stage for memorable evenings, while the faux grass yard means more time for fun and less time on maintenance. You'll also enjoy a long driveway with ample space and a two-car garage with a workbench and built-in storage cabinets, great for projects or simply keeping everything organized. Located just a short distance from Anderson and Aviation Park and great schools, this home offers both convenience and community. With easy access to major routes and public transportation, getting around is a breeze.
Location
State CA
County Los Angeles
Area Redondo Beach (90278)
Zoning RBR2*
Interior
Interior Features Recessed Lighting
Cooling Central Forced Air
Flooring Carpet, Wood
Fireplaces Type FP in Family Room, Gas
Equipment Dryer, Microwave, Refrigerator, Washer, Water Softener, Electric Oven, Gas Range
Appliance Dryer, Microwave, Refrigerator, Washer, Water Softener, Electric Oven, Gas Range
Laundry Laundry Room
Exterior
Parking Features Garage, Garage - Single Door
Garage Spaces 2.0
Total Parking Spaces 4
Building
Lot Description Sidewalks
Story 2
Lot Size Range 7500-10889 SF
Sewer Public Sewer
Water Public
Architectural Style Contemporary
Level or Stories 2 Story
Others
Monthly Total Fees $397
Acceptable Financing Cash, Conventional, FHA, Cash To New Loan
Listing Terms Cash, Conventional, FHA, Cash To New Loan
Special Listing Condition Standard
Virtual Tour https://my.matterport.com/show/?m=K3m2rRjNhEf

GET MORE INFORMATION




