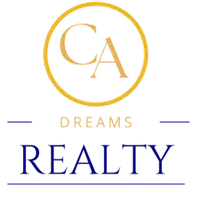OPEN HOUSE
Fri May 23, 11:00am - 2:00pm
UPDATED:
Key Details
Property Type Condo
Listing Status Active
Purchase Type For Sale
Square Footage 1,947 sqft
Price per Sqft $500
MLS Listing ID AR25112746
Style All Other Attached
Bedrooms 4
Full Baths 2
Half Baths 1
Construction Status Updated/Remodeled
HOA Y/N No
Year Built 1952
Lot Size 0.467 Acres
Acres 0.4671
Property Description
Welcome to a true California classic. This four-bedroom, three-bathroom home sits on an expansive lot that offers the lifestyle many seek. The curb appeal, mature landscaping, and inviting atmosphere set the tone from the moment you arrive. Inside, youll find original hardwood floors - just refinished and stained - running through a spacious living room, a formal dining area, and two of the bedrooms. The layout is open and flexible, with the fourth bedroom currently styled as a home office and the primary suite featuring brand-new carpet for maximum comfort. Fresh paint throughout gives the home a crisp and clean feel. The kitchen keeps its original character with cabinets that have been freshly painted, creating a perfect balance of vintage charm and modern updates. Now lets talk about the backyard. This is where it all comes together. Oversized, private, and full of opportunity. Whether you envision a future pool, an outdoor kitchen, a detached guest house, or simply a peaceful space to relax, this yard can make it happen. Toward the back, youll find a secret garden lined with grapevines that creates a truly magical outdoor moment. Location is key, and this home delivers. Ideally situated near top-rated schools, parks, and everyday conveniences, this home is just minutes from the prestigious South Hills Country Club. With quick access to major freeways, both daily commuting and weekend escapes are effortless. This is not just a property. This is your future. Whether you are planting roots or planning your next big move, this home is ready for it all.
Location
State CA
County Los Angeles
Area West Covina (91791)
Zoning WCR1YY
Interior
Interior Features Pantry, Wet Bar
Cooling Central Forced Air
Flooring Laminate, Tile, Wood, Other/Remarks
Fireplaces Type FP in Living Room, Other/Remarks, Gas
Equipment Dishwasher, Gas Oven
Appliance Dishwasher, Gas Oven
Laundry Garage, Other/Remarks
Exterior
Parking Features Garage
Garage Spaces 2.0
Fence Other/Remarks
Utilities Available Electricity Connected, Natural Gas Connected, See Remarks, Sewer Connected, Water Connected
View Other/Remarks, Neighborhood
Roof Type Shingle
Total Parking Spaces 2
Building
Lot Description Sidewalks, Landscaped
Story 1
Sewer Public Sewer
Water Other/Remarks, Public
Architectural Style See Remarks, Traditional
Level or Stories 1 Story
Construction Status Updated/Remodeled
Others
Monthly Total Fees $58
Acceptable Financing Cash, Conventional, FHA, VA, Submit
Listing Terms Cash, Conventional, FHA, VA, Submit
Special Listing Condition Standard

GET MORE INFORMATION




