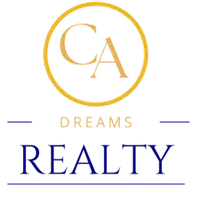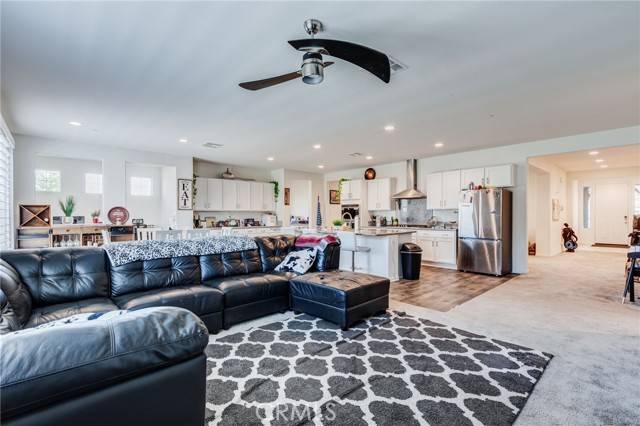OPEN HOUSE
Sat May 17, 12:00pm - 3:00pm
UPDATED:
Key Details
Property Type Single Family Home
Sub Type Detached
Listing Status Active
Purchase Type For Sale
Square Footage 2,981 sqft
Price per Sqft $243
MLS Listing ID IG25108910
Style Detached
Bedrooms 4
Full Baths 3
Construction Status Turnkey
HOA Fees $130/mo
HOA Y/N Yes
Year Built 2021
Lot Size 7,523 Sqft
Acres 0.1727
Property Sub-Type Detached
Property Description
Nearly 3,000 Sq Ft Newer (built in 2021) 4 Bedroom 3 Bath Single-Story Home at End of Cul-de-Sac! Tucked away at the end of a quiet cul-de-sac, this stunning newer single-story home offers nearly 3,000 square feet of thoughtfully designed living space. With its spacious layout, high-end finishes, and energy-efficient features, this is the perfect blend of comfort and modern style. Step inside to discover soaring high ceilings, tall 8-foot doors throughout, and an expansive open-concept floor plan that seamlessly connects the living, dining, and kitchen areas. The gourmet kitchen is a true showstopperfeaturing crisp white shaker cabinets, a massive center island perfect for entertaining, granite counters, built in upgraded stainless steel appliances and abundant counter and storage space including huge walk in pantry! The primary suite offers a peaceful retreat with a spa-inspired bathroom and large walk-in closet. Additional highlights include shutters on most windows, a solar system for energy savings & a whole-home water softener! Enjoy privacy and tranquility in the beautifully landscaped backyard, with plenty of space for outdoor living. Located close to parks, shopping, and top-rated schools, this home is a rare find in the highly desirable Audie Murphy Ranch featuring Community Center, Pools & Spa! Dont miss this exceptional opportunityschedule your private showing today!
Location
State CA
County Riverside
Area Riv Cty-Menifee (92584)
Interior
Cooling Central Forced Air
Flooring Carpet, Laminate
Fireplaces Type FP in Family Room
Equipment Dishwasher, Solar Panels
Appliance Dishwasher, Solar Panels
Laundry Laundry Room, Inside
Exterior
Parking Features Direct Garage Access, Garage
Garage Spaces 2.0
Fence Wrought Iron, Vinyl
Pool Below Ground, Community/Common, Association, Heated
View Mountains/Hills
Total Parking Spaces 2
Building
Lot Description Cul-De-Sac, Curbs, Sidewalks, Landscaped
Story 1
Lot Size Range 7500-10889 SF
Sewer Public Sewer
Water Public
Level or Stories 1 Story
Construction Status Turnkey
Others
Monthly Total Fees $130
Acceptable Financing Cash, Conventional, FHA, VA
Listing Terms Cash, Conventional, FHA, VA
Special Listing Condition Standard

GET MORE INFORMATION




